ARTZ Pedregal
Mexico City. In Operation.
In response to the current demand for quality spaces in a context of continual urban growth, SOMA developed ARTZ Pedregal, a mixed-use complex that promises to be a new icon in the heart of southern Mexico City. This project is located within a fully urbanized landscape, on a 50,500 m² plot, and is adjacent to major roads.
Use Mixed Use
Year 2018
Designed by
GLA 111,183 sqm
Occupation 85%
Designed by
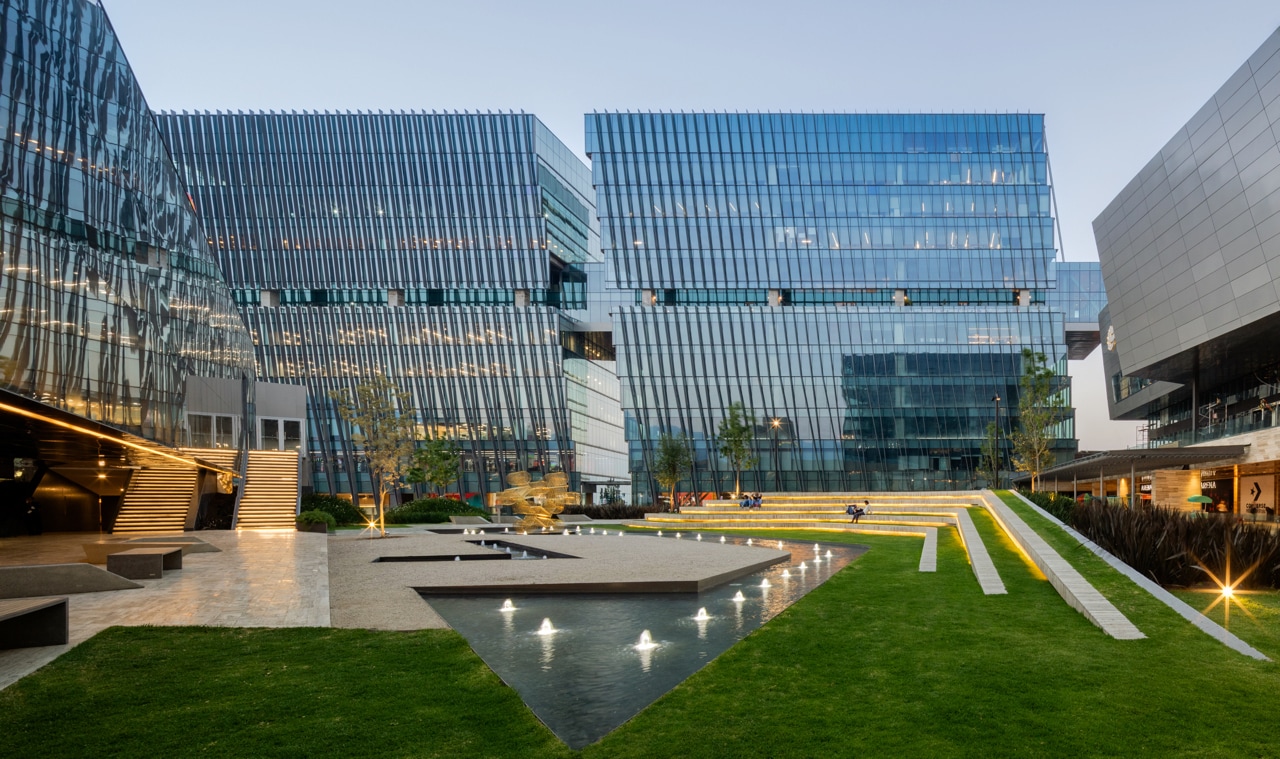
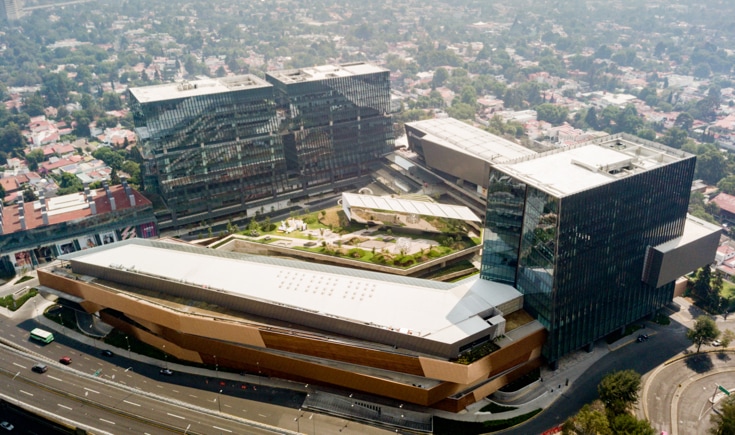
Following detailed analysis and in the awareness that there is a shortage of quality public space in the city, the central concept of ARTZ Pedregal is the creation of a large horseshoe-shaped public park as the principal space, with abundant vegetation, green walkways, plazas and pools that create a sensation of separation from the city and peacefulness in the open air. Understanding this large park as a response to what the city lacks, the complex seeks to generate open urban areas promoting casual social interaction, typical of a street in a traditional city. It further aims to foster direct contact with nature, allowing the sun, wind and rain to fall on the central park area unimpeded.
To one side of the park rise three office towers, interconnected by bridges and a unifying volume. On the other side, a fourth tower for corporate use stands. Forming a plinth for the corporate towers, and integrated into the park, the shopping mall extends over the first four levels with an extensive range of restaurants, cinemas, services, and Premium stores. An interior vehicular access route is incorporated into the center of the project as a organizing element, to optimize flows of the different types of access and uses.
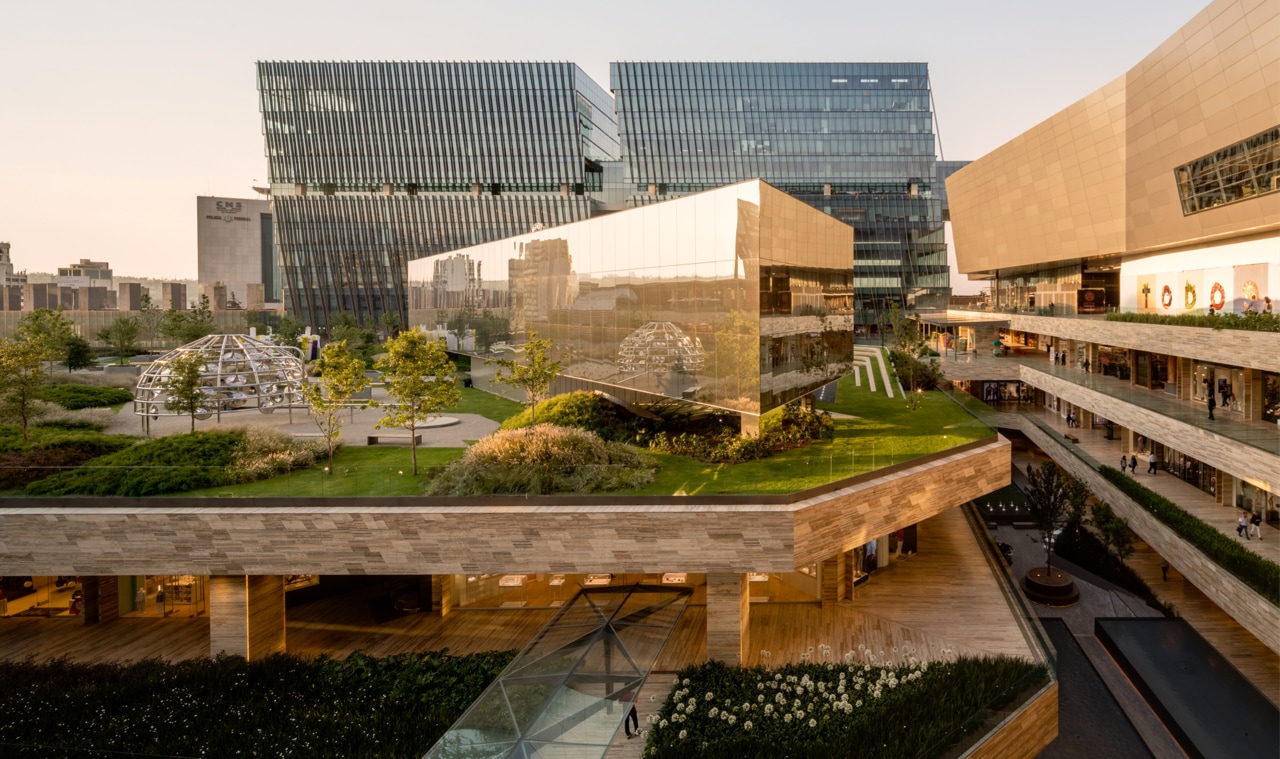
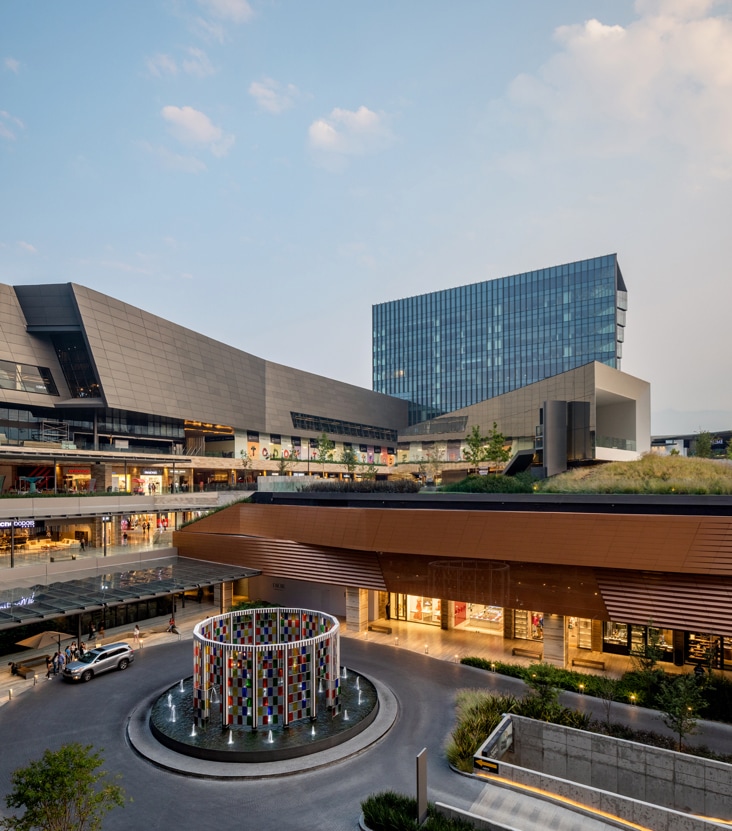
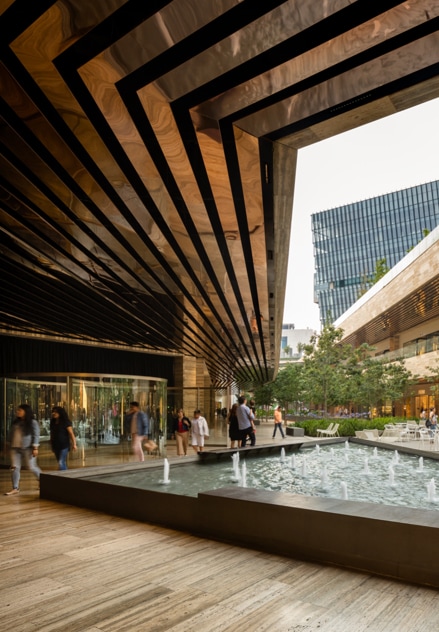
“ARTZ is more than just a project; it is a space that improves the city and, consequently, the quality of life of its users.” —Javier Sordo Madaleno Bringas
As the development is built on volcanic rock characteristic of the area, the project’s forms express tectonic geometries that reference the geological features of the terrain. The volumes evoke layered strata of earth, aesthetically arranged to organize the various levels and functions of the architectural program.
The original perimeter of the site is lined with large, mature trees, which have been preserved by setting the complex back toward the interior, creating a green buffer that insulates against noise and honors the natural surroundings. A perimeter road around the development will be constructed to avoid disrupting traffic on the surrounding avenues, to provide services to the project’s different components, and to access the shared six-level underground parking facility.
With the intention of enhancing the surrounding context, the ARTZ Pedregal complex donates to Mexico City a depressed tunnel along Anillo Periférico. This significant urban contribution will greatly improve vehicular flow by enabling return lanes along the avenue and offering additional access points from both the first and second levels of the roadway.
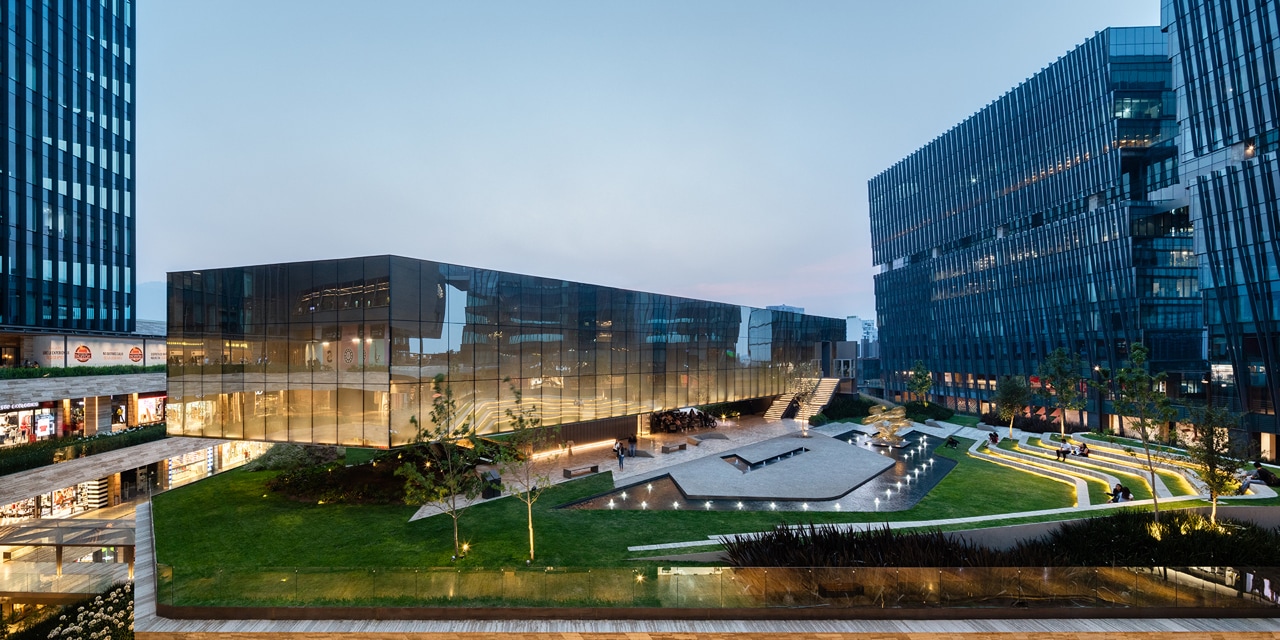
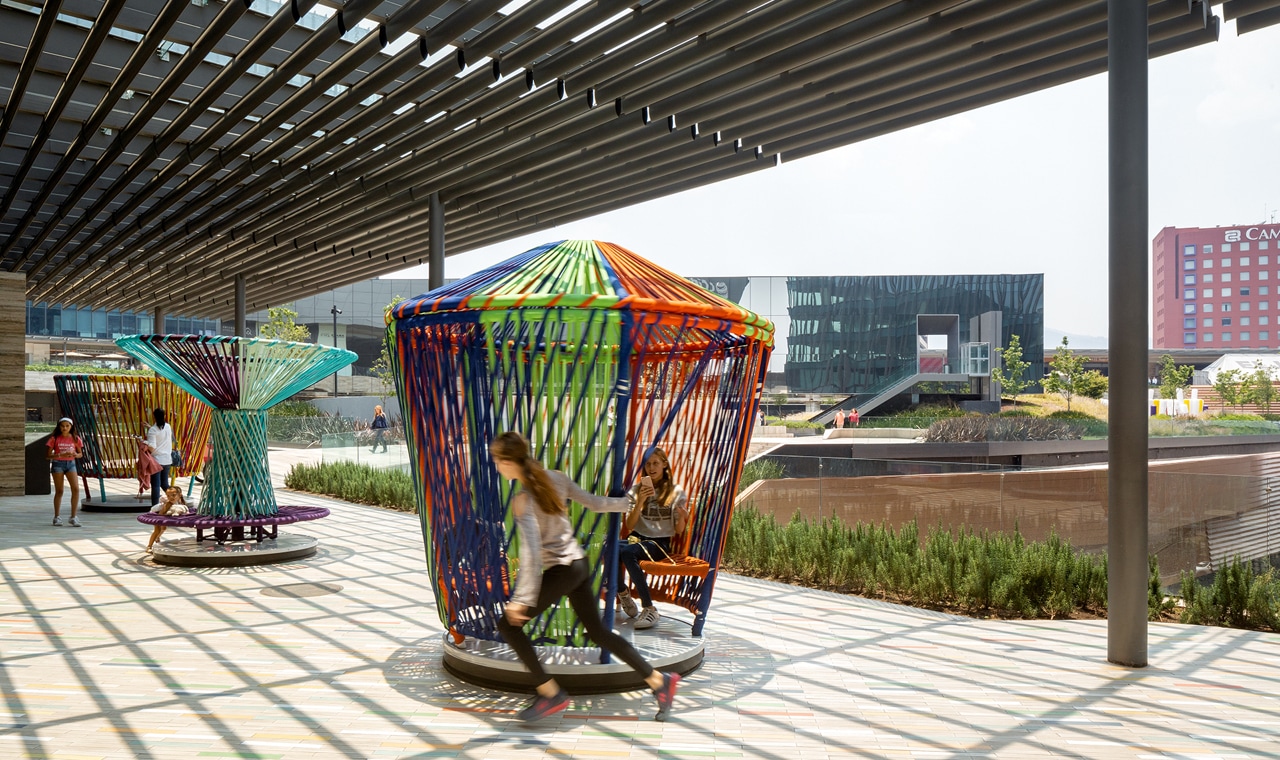
Contact Information
Office Leasing
artz.offices@cbcmexico.mx
tel:+52 (55) 4162 1020
Shopping Leasing
Facebook: @ArtzPedregalMx
Instagram: @artzpedregal
Twitter: @ArtzPedregal
Management
Property Director: Javier Salazar
jsalazard@artzpedregal.mx
Address
Periférico Sur 3720, Jardines del Pedregal, 01900, CDMX